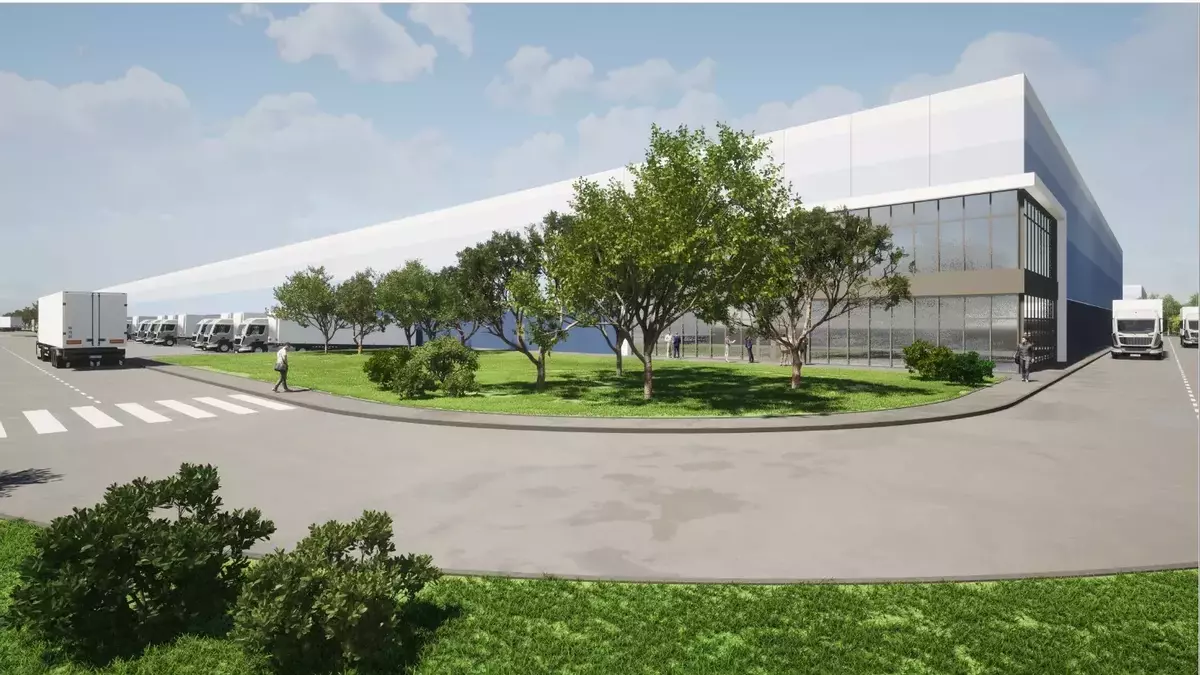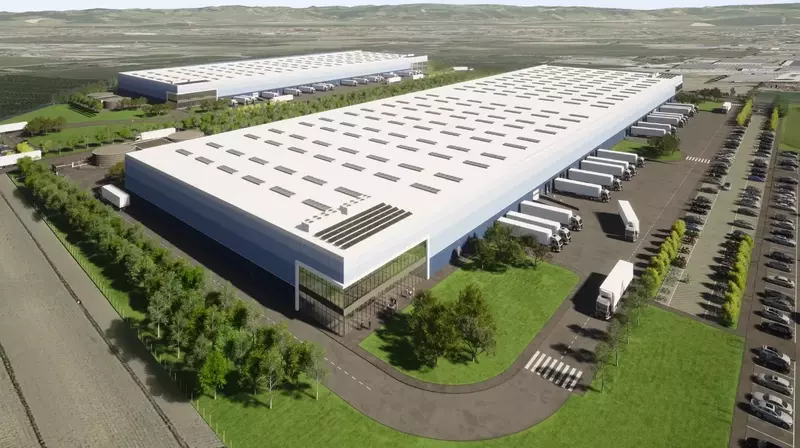Welcome to the
Pontedera Logistics Building 1
Brand-new logistics park in Pontedera (PI)
29,040
m2 of leasable warehouse space
(600 of which are charging rooms)
1,800
m2 of
office space

Brand-new logistics park in Pontedera (PI)
m2 of leasable warehouse space
(600 of which are charging rooms)
m2 of
office space

Pontedera Logistics is a new, flexible logistics park consisting of this building and Building 2, each divisible into two modules. Designed in compliance with the highest construction standards, it fulfills the need of any potential tenant looking for Grade A space in the area.
Located within the Tuscany region, in a consolidated logistics micro-area, the Pontedera Logistics complex sits in a strategic position in terms of traffic of goods and people in Central and Northern Italy. This position is well connected to one of the most important arterial roads of the Tuscany road system, the Strada di grande comunicazione Florence-Pisa-Livorno (SGC Fi-Pi-Li).


The building is part of a complex that also includes Building 2. In total, the logistics park offers 52 loading bays, 230 private car parking spaces and 30 private truck parking spaces, 4 charging rooms, an electrical sub station with MV/LV conversion room, 296 private bike/motorbike spaces, o_ce heating/air conditioning and LED lighting.
The building will accomodate a total of leasable area of 30,840 m2.
The entire building provides an average vertical allowance of 12 m.
The complex is being built in compliance with the LEED Gold certification requirements

| Total gross leasable area | 30,840 m2 |
| Internal height under beam | 12 m |
| Structural grid | 19.34 x 15.60 |
| Prefab structure | REI 120 |
| Floor load-bearing capacity | 5 t/m2 |
| Fire prevention system | NFPA13, NFPA25 sprinkler |
| Number of loading bays | 32 |
| Loading bay/surface ratio | 1/1,000 m2 |
| Accesses - Loading bays | With hydraulic platforms |
| Total private car/bike/truck parking spaces | 118/148/20 |
| Office and service areas | Equipped with heating/air conditioning sistems |
A real estate investor and fund manager
with operations on three continents and
a global investor base.
Cromwell acts
as fund manager and on behalf of the
fund named “CIVALF 2”.
| total | leasable | |
|---|---|---|
| Warehouse m2 | 14,220 | 14,220 |
| Offices m2 | 900 | 900 |
| Charging rooms m2 | 300 | 300 |
| Total m2 | 15,420 | 15,420 |
| N. of loading bays | 16 | 16 |
| total | leasable | |
|---|---|---|
| Warehouse m2 | 14,220 | 14,220 |
| Offices m2 | 900 | 900 |
| Charging rooms m2 | 300 | 300 |
| Total m2 | 15,420 | 15,420 |
| N. of loading bays | 16 | 16 |